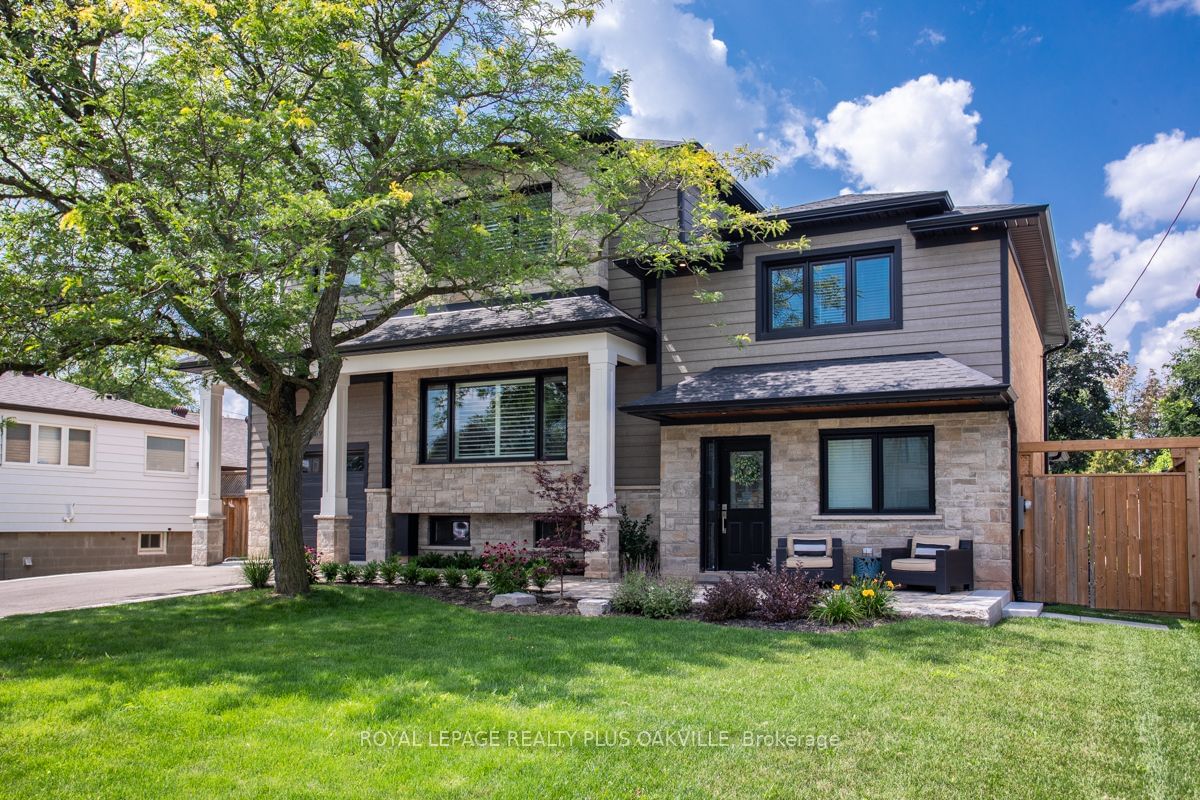$2,150,800
$*,***,***
4-Bed
3-Bath
2000-2500 Sq. ft
Listed on 3/20/24
Listed by ROYAL LEPAGE REALTY PLUS OAKVILLE
Exceptional, quality turn-key, desirable SW Oakville, surrounded by custom homes. Fully remodeled & renov'd with addition (2018), 5 level split, func'l flr plan, design features. Mature, private 60 x 126 Ft property, tranquil cres, prof landscp, stunning curb appeal. Walk-out to a covered porch, or from kitchn deck overlooking oasis in-ground pool (2022) waterfll, perfect for family life, relaxing, entertaing. 2844 SF Fin Liv Spc. 4 Beds, 3 Full Baths. Spacious mn flr foyer, conven office/den, Bed, 3 Pc Bath. Upper level, 9 Ft Smooth Ceilings, Open Conc Liv Rm Gas Fp, Concrete mantle surround, Din Rm, Kitchn, lg windws, Eng'd Hardwd Flrs, Quartz counters, Bcksplsh, SS appls & huge isld w Bev frdg. Flooded w/Nat'l Light! Uppr Lev 2 Beds & 4 pc Bath. 3rd Flr hallway skylight, laund rm, Prim Bed 10 Ft Ceil'gs, 5 Pc Spa-Ensuite, huge dbl walk-in closets, Cali shttrs. LL Fam / Rec Rm, abv gr windws, crawlspc storage++. Furnace & AC (2018), Location!GO, QEW, Schools, Bronte Harbour / Marina.
Turn-key, designer home with nothing to do but move in and enjoy!
To view this property's sale price history please sign in or register
| List Date | List Price | Last Status | Sold Date | Sold Price | Days on Market |
|---|---|---|---|---|---|
| XXX | XXX | XXX | XXX | XXX | XXX |
| XXX | XXX | XXX | XXX | XXX | XXX |
W8157342
Detached, Backsplit 5
2000-2500
10+2
4
3
1
Attached
3
51-99
Central Air
Finished, Part Bsmt
Y
Brick, Wood
Forced Air
Y
Inground
$8,536.00 (2023)
< .50 Acres
126.00x60.00 (Feet)
